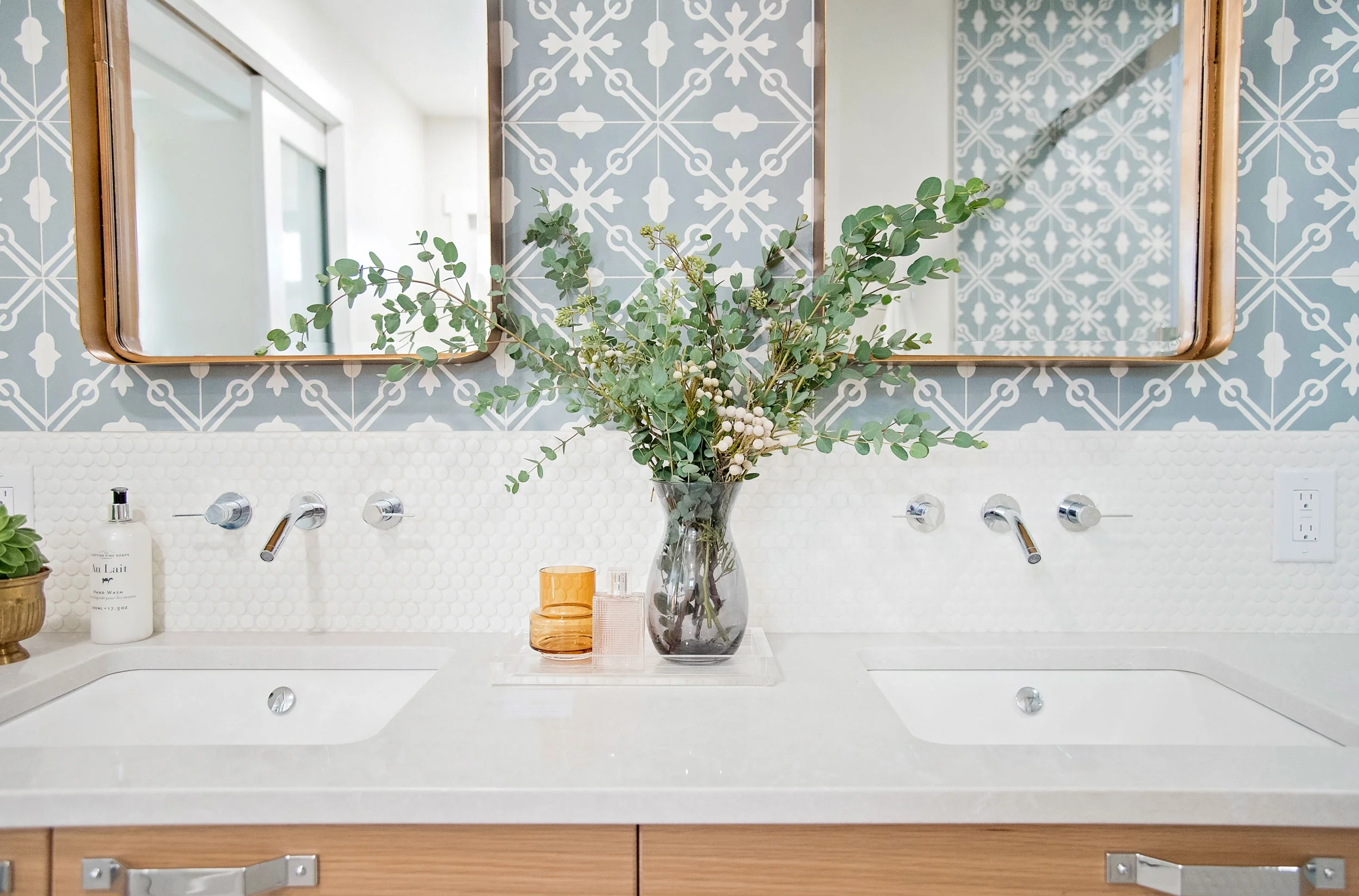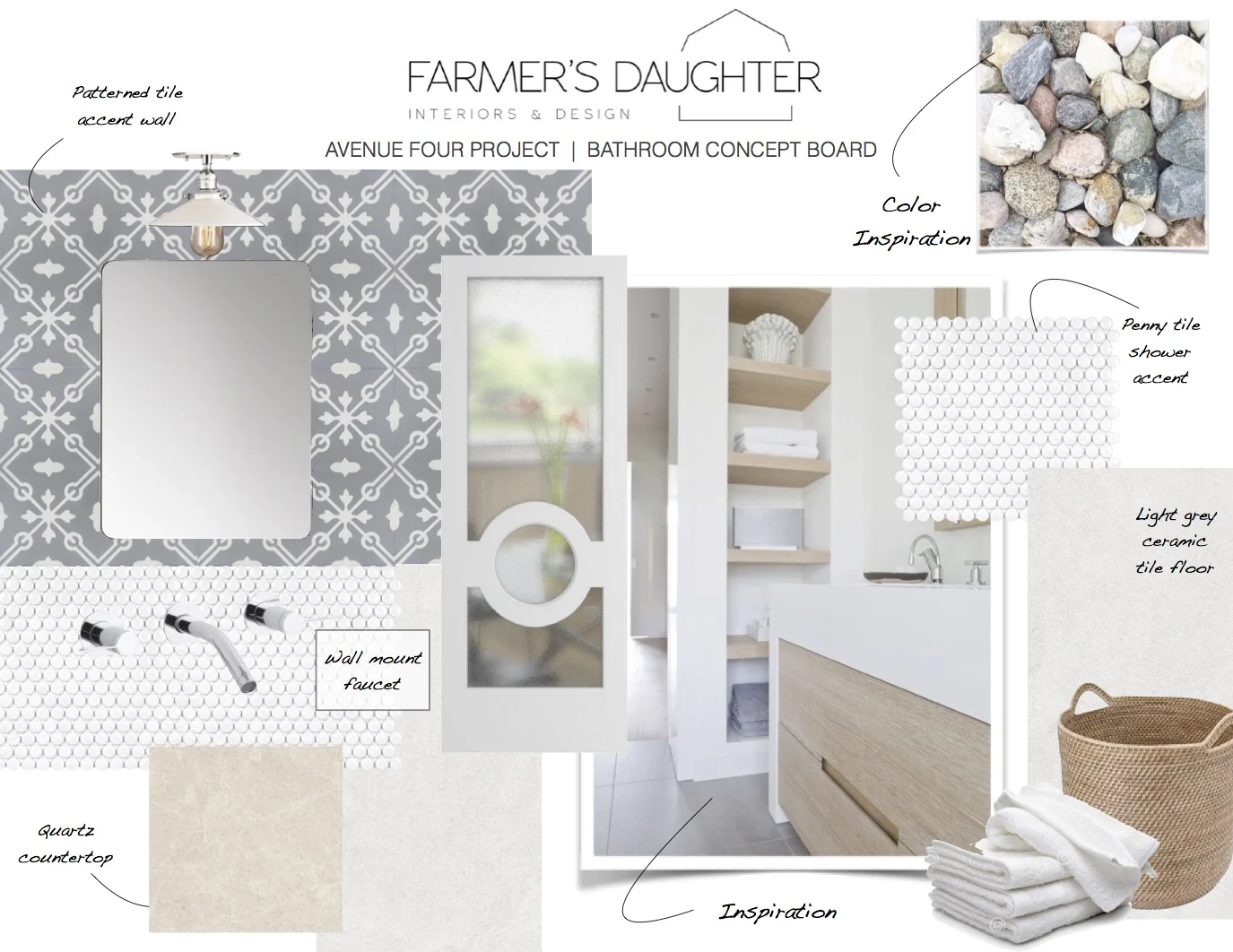AVENUE FOUR PROJECT
Details
On Instagram: #FDavenuefour
Comprehensive Design Services
Residential Renovation
Southwest Saskatchewan
2018
Our clients came to us wanting to freshen up their master bedroom space while making use of a no longer used seating area to add an ensuite bathroom and closet space. This master bedroom and bathroom renovation turned an unused seating area into a functional retreat that feels more like a hotel suite than your basic bedroom!
The couple wanted their own bathroom space as their children are approaching their teenage years—adding a ensuite bathroom gives the kids free reign of the main floor bathroom while providing a more private and functional space for the couple to get ready in the mornings. The husband/father was raised in the agriculturally-rich Prairies, while his wife was born on Canada’s East coast, with a more coastal feel. We drew color inspiration from each landscape, gray-blue for the sea and golden ochre for the Prairies
DESIGN BOARD
Master Bedroom
DESIGN BOARD
Master Ensuite















