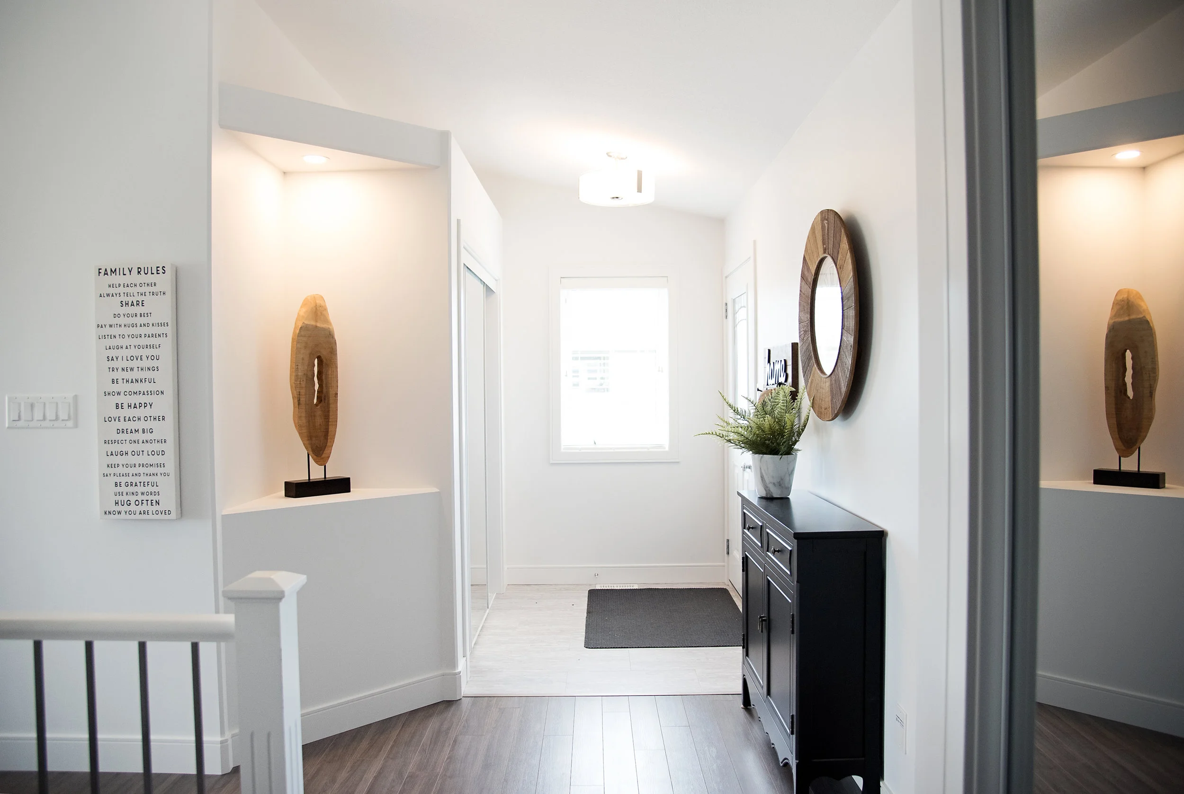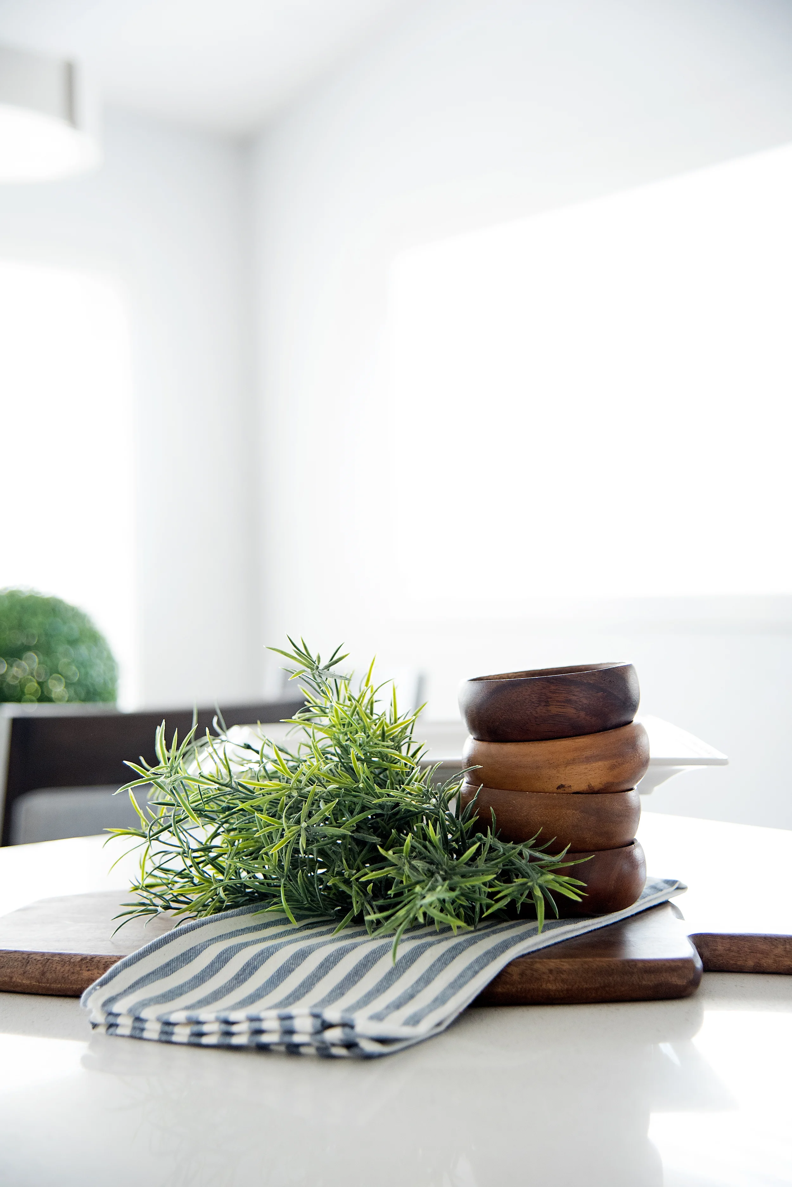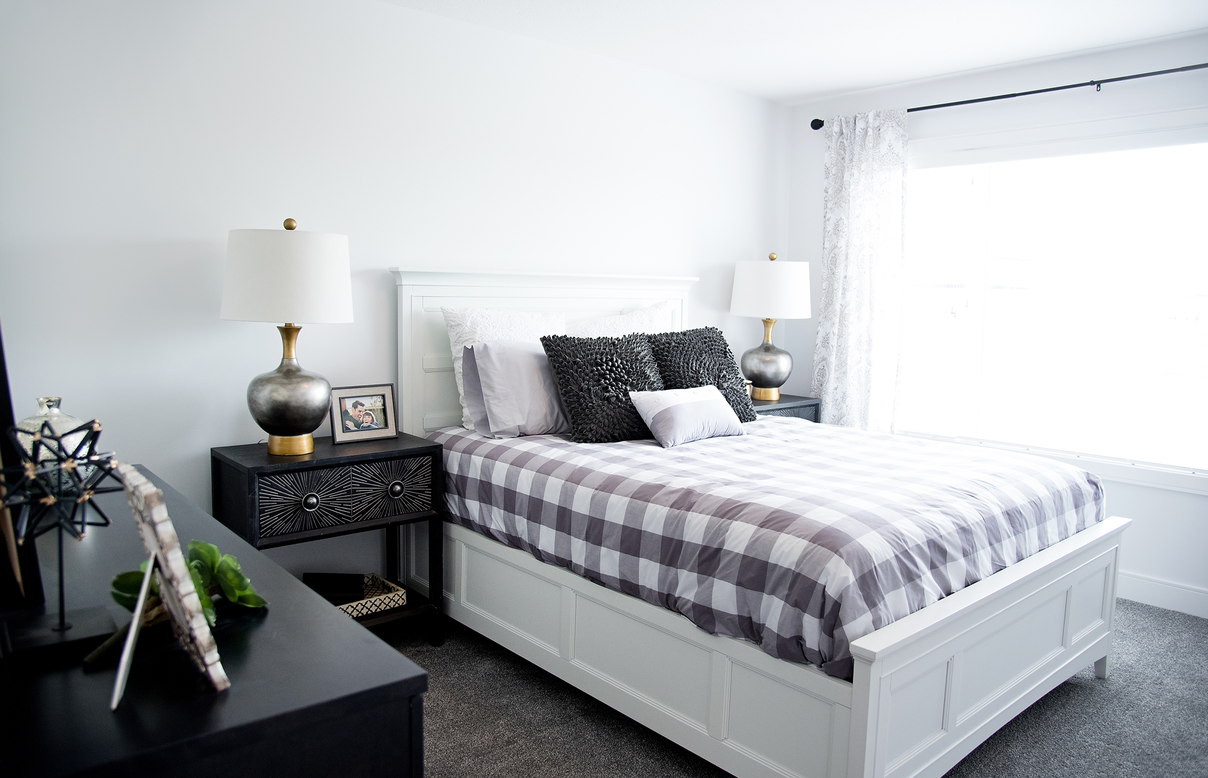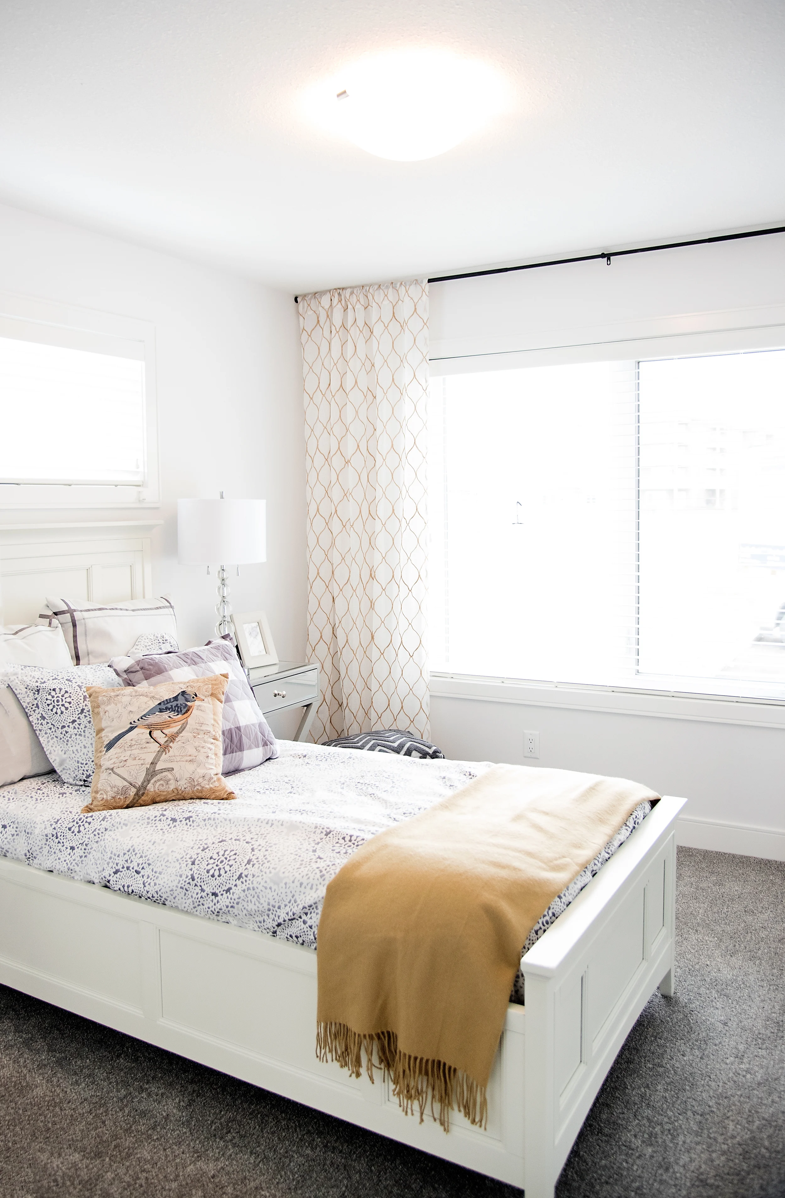Brighton Terrace is a collection of bungalow-style townhomes in Swift Current, SK built by North Ridge Developments. Farmer's Daughter Interiors had the privilege of staging one of the units as a show home for the development. Having a wide berth for complete creative freedom made this project extra fun!
Working directly with the developer (and their phenomenal marketing team) was such a privilege and I'm so thankful for the opportunity to try something new and different! When Farmer's Daughter Interiors came onboard the project, the finishes such as flooring, cabinetry, and paint had already been selected by the North Ridge design team. The clean palette of whites and greys they chose gives the space so much light and a definite contemporary feeling, while details in the cabinetry and millwork add depth to the space... the perfect starting point for furnishings, artwork, and accessories!
We were given a wide breadth of creative freedom to work with for the furnishings - a designer's dream! We juxtaposed warm wood-tones and tons of texture against the home's contemporary finishes and crisp white walls. A more eclectic approach to mixing woods and metals keeps the look from feeling too match-y and creates rooms that are more interesting to the eye.
A widely appealing neutral colour scheme doesn't have to be boring - we chose interesting furniture pieces and brought in subtle colour saturations to add warmth and depth to the already beautiful space. White linen drapery and an area rug with a touch of glamorous sheen add softness and help define the rooms in this open-concept layout.
The spacious master bedroom has its own walk-in closet and ensuite bath (with a bathtub and shower!) and a huge south-facing window for beautiful light any time of the day. My favourite pieces in this room are the nightstands - I love the look of black and white and the subtle detail on the drawers is the icing on the cake!
In addition to the guest bedroom above (which could alternatively be used as an office or den), a laundry room and another full bath are found on the main floor. With a two car garage and a fully finished basement (also fully staged), this property is looking her best and ready for new homeowners.
Photography by Candace Schwartz of Jackson Designs
The show home at Brighton Terrace is located at #1-2221 Saskatchewan Drive in Swift Current and is OPENING SOON! For more information, visit the North Ridge website for Brighton Terrace.
See more Client Project reveals below or check out our Portfolio for a collection of our finished work + what we're currently working on.


















